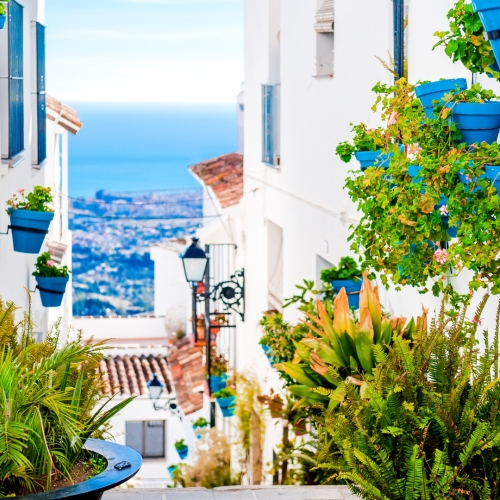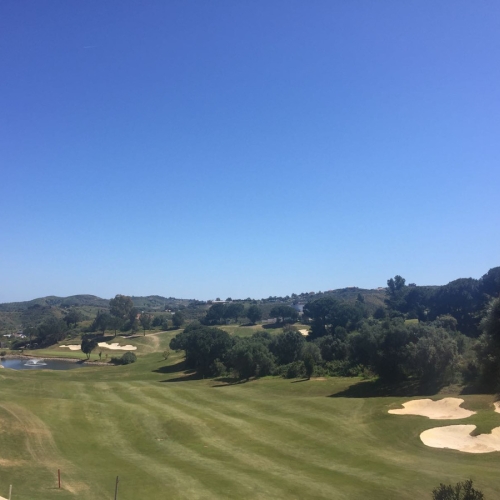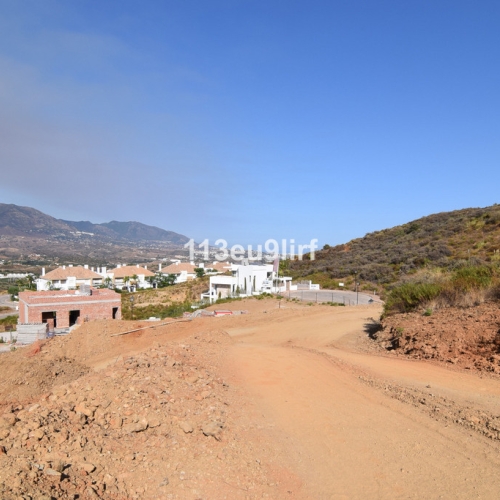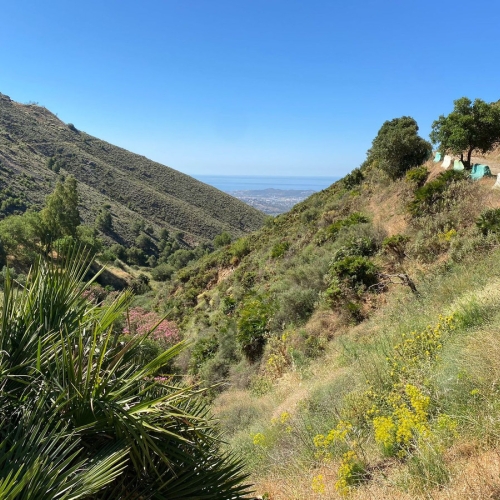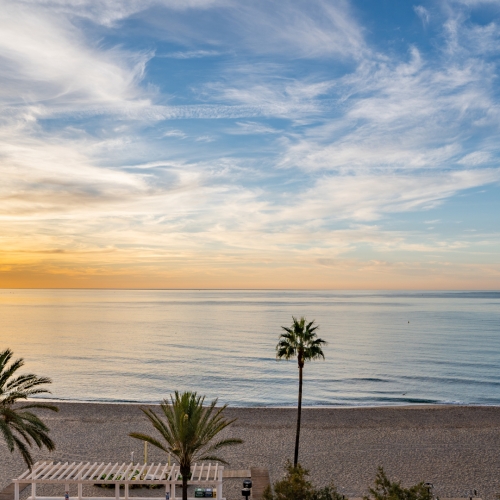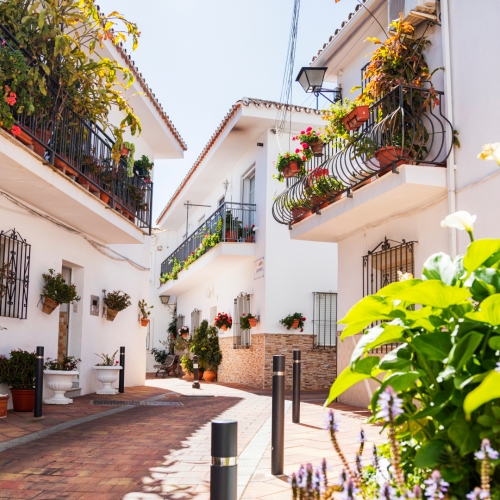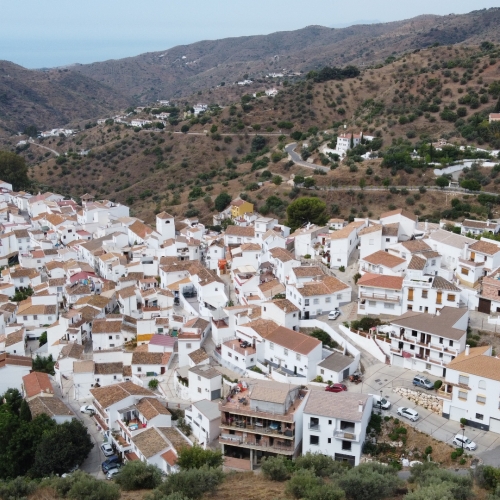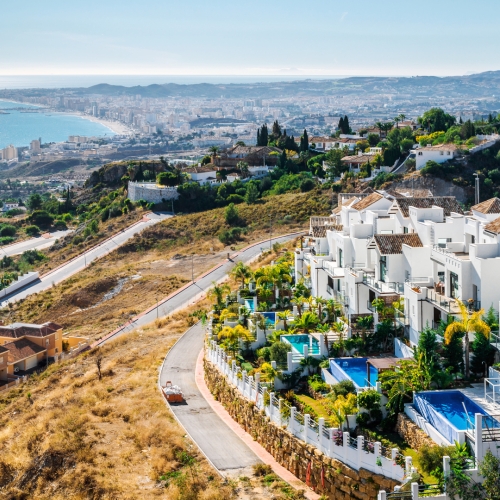
Byggegrund til salg i Mijas
Bolig ID: R4930801
€/m2
URBAN PLANNING
The plot is classified according to the Revised Text of the PGOU of MIJAS, definitively approved on 28/11/2013, as Consolidated Urban Land, with ADS-2 qualification (ZONE OF SEMI-DETACHED SINGLE-FAMILY HOUSING, SUBZONE 2). Corresponding to a maximum building index of 0.46 mt/m2s.
On October 29, 2001, the File for the adaptation of the Partial Development Plan was definitively approved.
On March 28, 2003, the Modification of the File for the adaptation of the Partial Plan was definitively approved.
On August 22, 2003, the Compensation Project for the previous PGOU of Mijas and Current Sector in which the designated plot appears was definitively approved, corresponding to a maximum number of 16 homes.
URBAN PLANNING AND BUILDING RATING.
The general urban planning regulations of Mijas and the following specific regulations of the ADS-2 rating that correspond to them, contained in Chapter 6 of Title V of the PGOU and summarized below, apply to said plots:
• ADS-2 Semi-detached Single-family
• Minimum plot 150 m2 /3000 m2 - Circle diameter 40 m. (joint building of plots).
• Minimum facade length 7.00 m.
• Separation from public boundary Aligned or separated 3.00 mts
• Separation from bottom of plot 4.00 mts (Art. 272.4)
• Occupation above ground level 60%
• Maximum number of floors 2 floors
• Maximum height 7.00 mts
• Maximum depth 20 mts
• Typology Attached
• Buildability 2,684.34 m2tS
• Minimum parking spaces 24 spaces
Dominant use: Detached and isolated single-family home
Complementary and compatible uses: Those defined in the article on "Types of uses" of Art. 269.- Chapter 19 of Title II of these Standards with the numbers: 2, 4 (exclusively the offices intended for professional offices attached to the home), 5 (Commerce 1 to need), 7, 8 (except party halls, discos and similar), 9, 11, 12,13, 14, 15 and 16.
RECOMMENDED PROJECT:
Description: The most likely real estate development is the construction of 16 semi-detached and semi-detached single-family homes, with two floors above ground level. The space not occupied by the building would be used for gardens and open spaces, as well as parking areas.
The homes would have a maximum constructed area of 165 m2, which would allow the development of homes with 3 or 4 bedrooms and 3 or 4 bathrooms, on plots of approximately 320 m2 with the possibility of installing a private pool, leisure area and enough space for a private parking area for two vehicles.
Egenskaber
Climate control
-
Centralvarme
Features
-
Trægulv
Furniture
-
Umøbleret
Udsigt
-
Hav
Beliggende i
Købekraft
Beregn din månedlige afdrag på lån
Din forventede månedlige ydelse
Bliv forhåndsgodkendt
Bolig-udland samarbejder med Mortage Direct
Vi tilbyder vores kunder de bedst mulige boliglån til ejendomskøb i Spanien. Få det bedste spanske boliglån med Mortgage Direct.
Mere infoKøbsomkostninger
Vores udgiftskalkulator giver et skøn over alle omkostninger forbundet med at købe et hus i Spanien. Brug kun disse tal som vejledning: De faktiske tal varierer afhængigt af ejendommen, ejendommens placering og den bank du vælger sammen med andre faktorer. Til det samlede beløb skal du tilføje dine afdrag på dit realkreditlån samt bankgebyrer, hvis din bank opkræver det.
